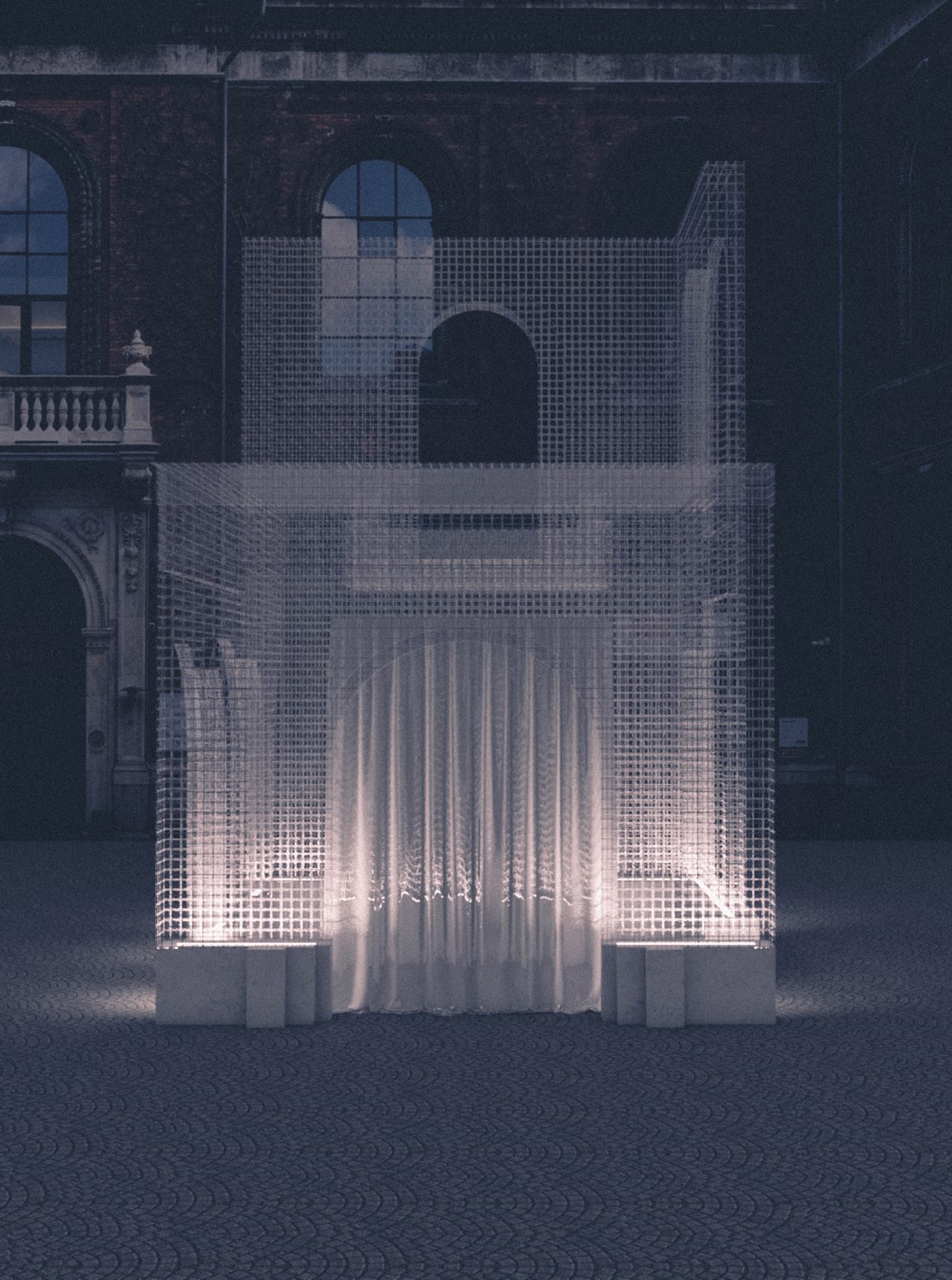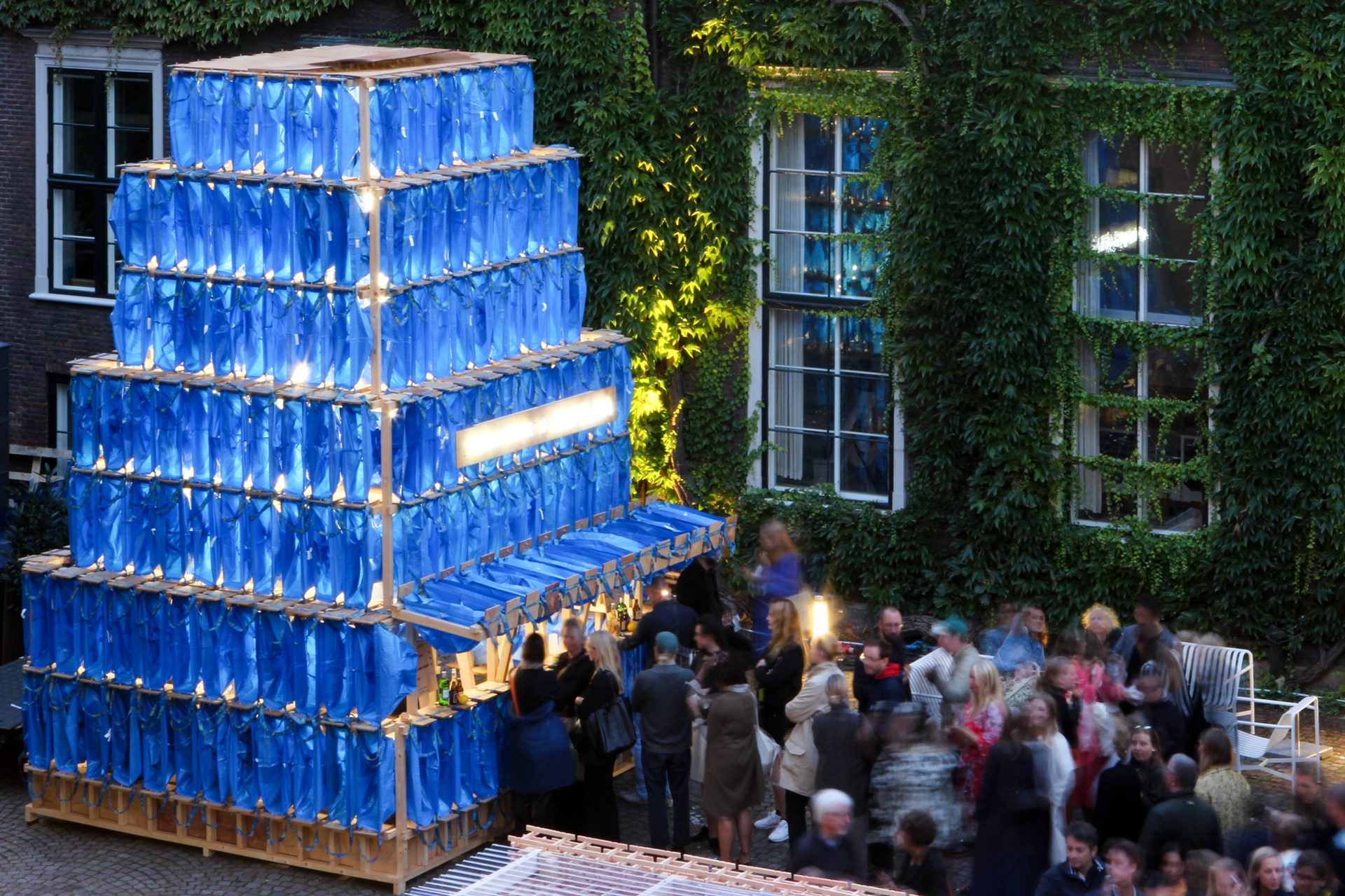CHART Architecture 2021 featured on Dezeen
CHART is delighted to announce that Leverage designed by Rumgehør, is the winner of the 2021 CHART Architecture competition.
The winning team was selected from five finalists who each designed and created a temporary pavilion in response to the theme of Social Architecture. The finalists presented new ideas on how architecture can be a powerful tool for creating collective spatial experiences. After a year of social distancing, the finalists’ pavilion designs explore ways to encourage people to come together again and share common physical experiences.
“The level of quality this year is extremely high, both creatively and in terms of execution,” says Bjarke Ingels (BIG), chairman of the jury, and highlights Leverage's playful use of dunnage bags as primary material and that “the entire pavilion weighs less than 50 kilos – you can crumple it together, put it in a suitcase and take it with you."
Watch a short film and read more about the exceptional designs on Dezeen.
“The level of quality this year is extremely high, both creatively and in terms of execution.”
The winner was selected by an international jury of architects including: Bjarke Ingels (BIG); Shohei Shigematsu (OMA); David Zahle (BIG); designer Sabine Marcelis; director of OPEN HOUSE, Simon Lamunière (CH); and artist, Nina Beier (DK). The pavilions were on show in the courtyards of Charlottenborg during CHART 2021.
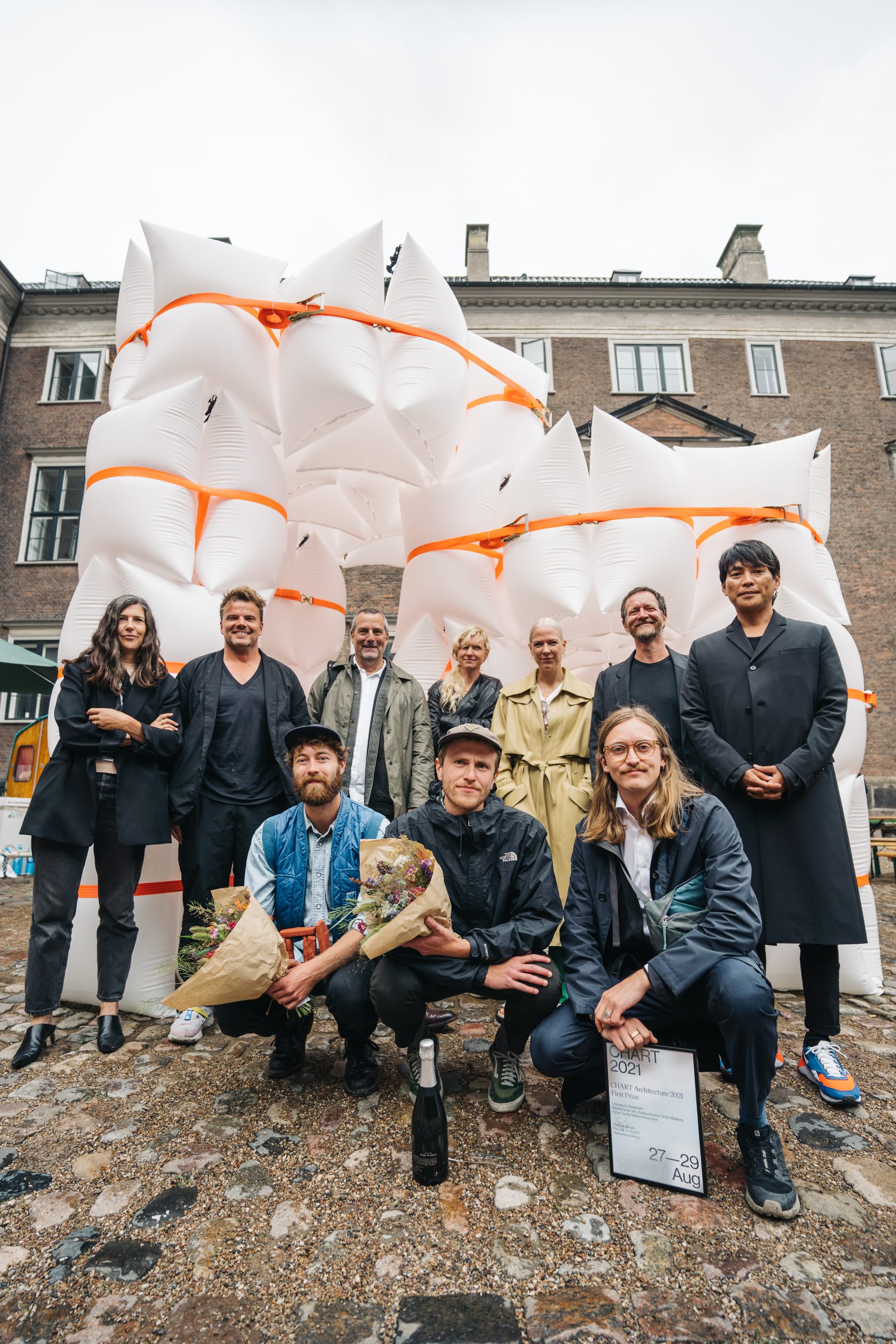
CHART Architecture 2021 1st Prize went to team Leverage by Rumgehør.
Joakim Züger / BARSK Projects
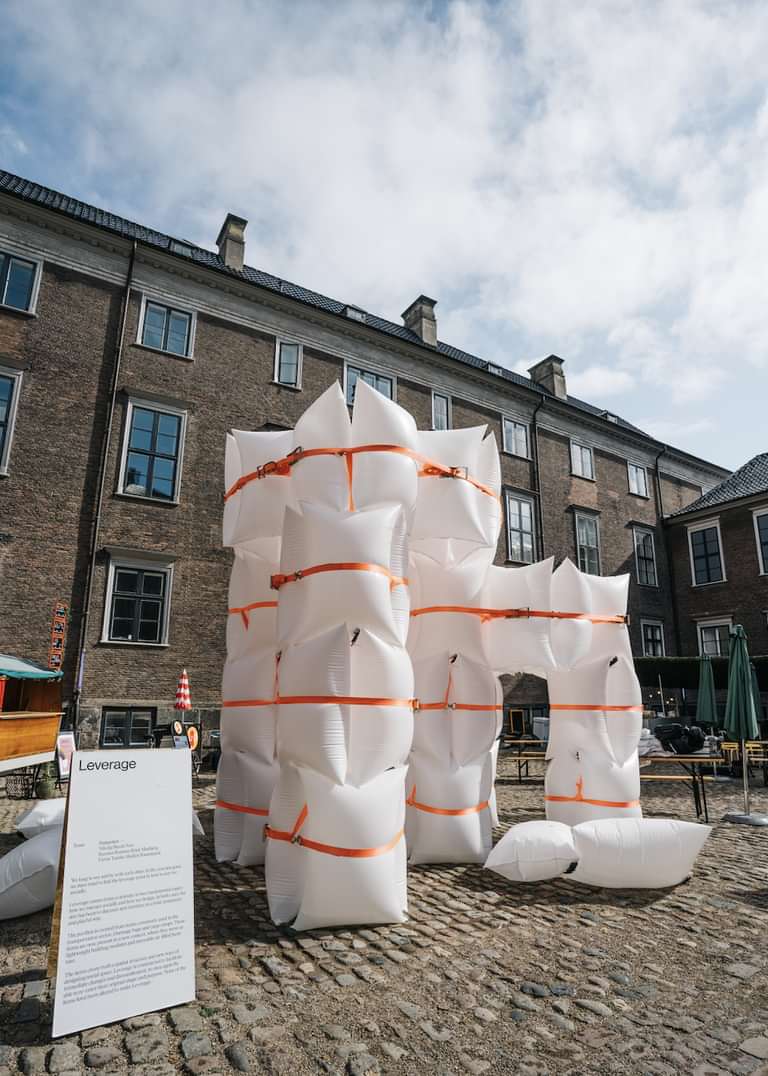
Designed by the Danish studio Rumgehør, made up of Rasmus R.B. Maabjerg, Nikolaj Noe, and Victor Tambo, Leverage investigates the perfect leverage between social interactions and temporary architecture. The playful and experimental pavilion uses moveable dunnage bags to create a light and futuristic structure, and provides users with the ability to reorganise the 16m2 space in many ways, and create intimate spaces of all kinds.
Joakim Züger / BARSK Projects
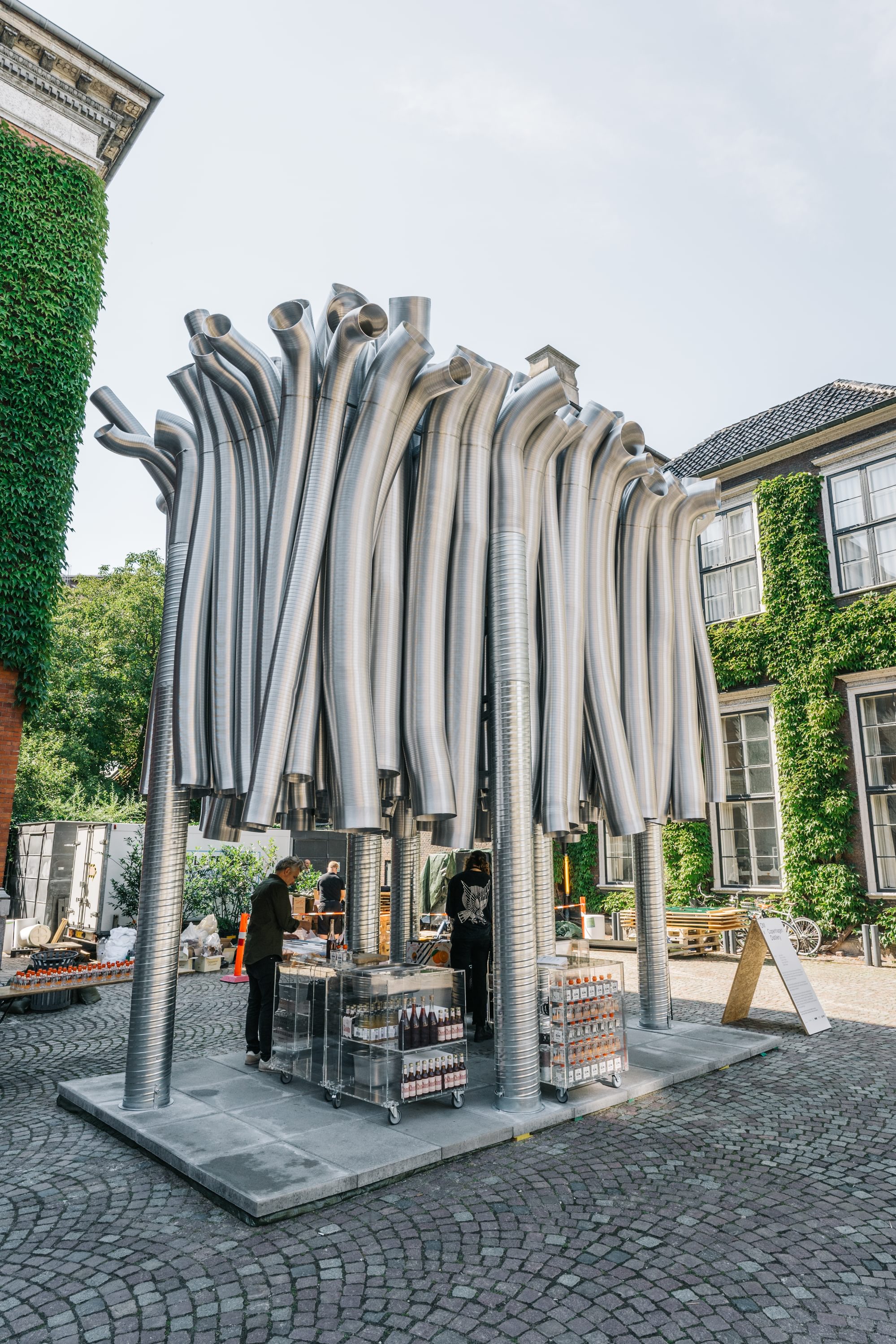
Designed by Diana Claudia Mot, Marius Mihai Ardelean, Claudia Lavinia Cimpan, and Mihkel Pajuste, who make up guilt.studio, OM is a pavilion of suspended aluminium ventilation ducts. The interaction between the tall structural elements creates unexpected, sensory experiences. The wind becomes sound, voices are echoed, rain is redirected, and light is reflected.
Joakim Züger / BARSK Projects
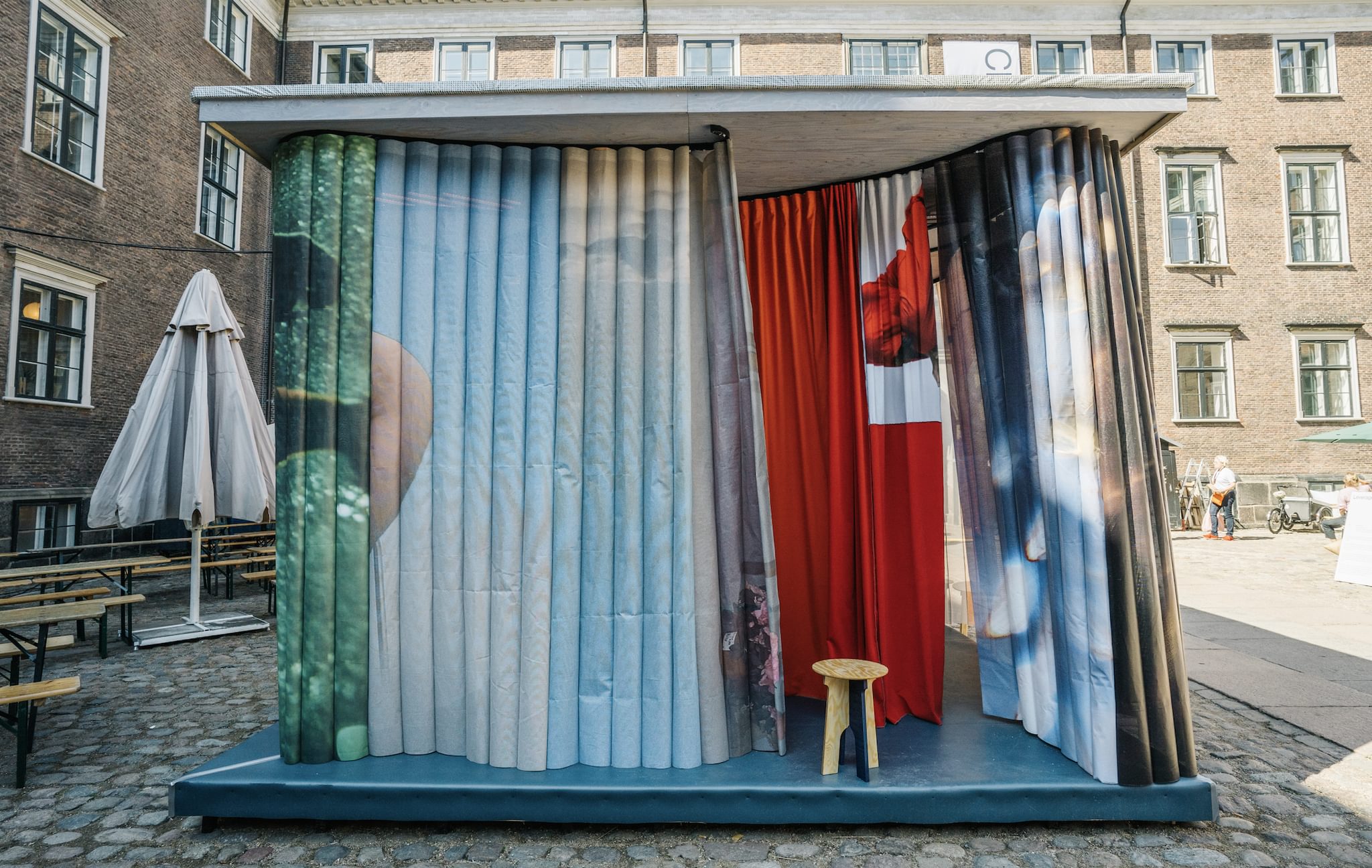
Designed by artist/makers, interactive designers, and architects/spatial practitioners Rosita Kær, Nina Højholdt, Thomas Christensen, Sam Collins, and Lauda Vargas, CURTAIN CALL is an architectural and programmatic framework of curtain walls made of reused textiles. The pavilion provides an ever-changing and adaptable space to bring people together and engage in dialogue, music, food, and workshops.
Joakim Züger / BARSK Projects
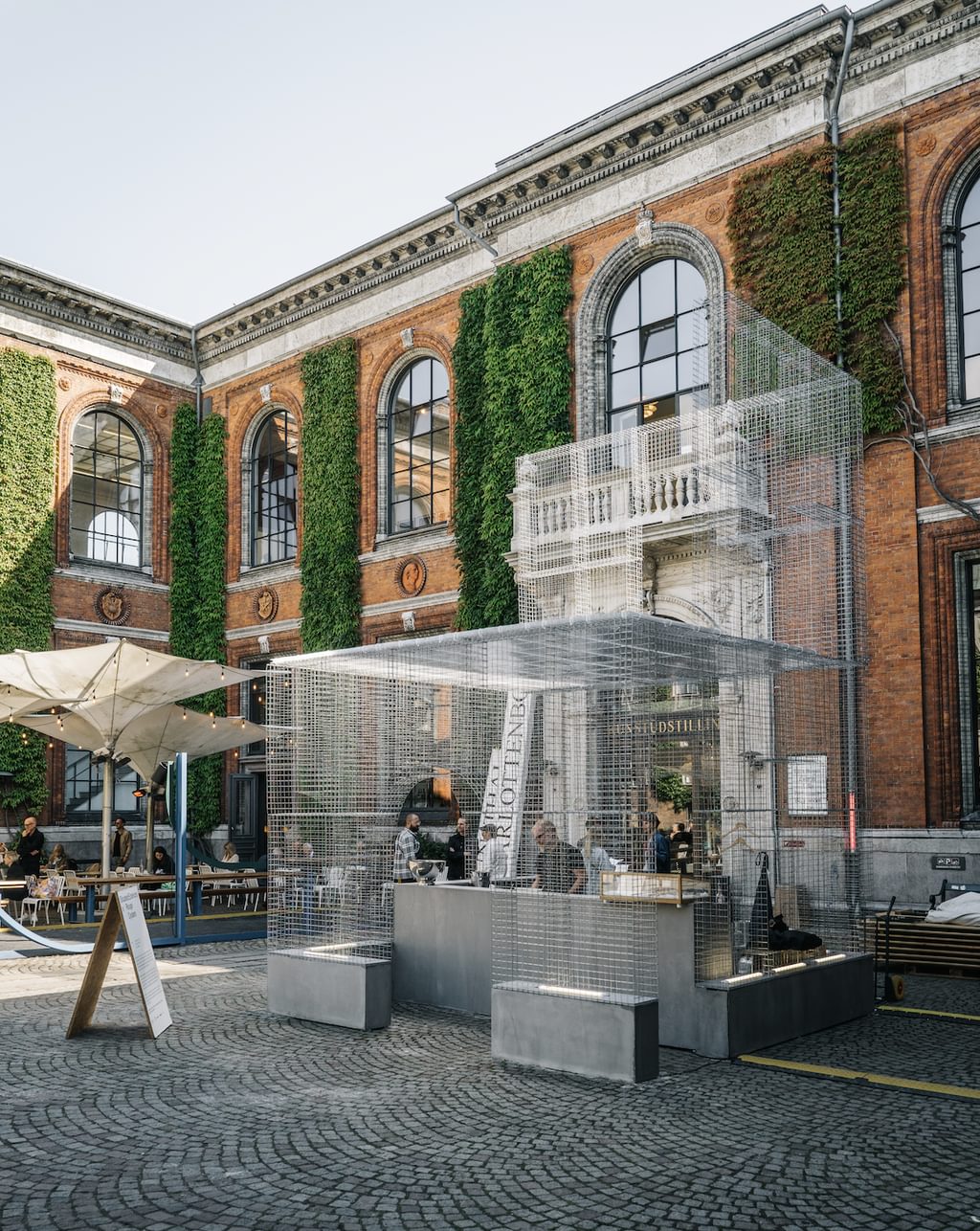
Designed by Kathrine Birk, Anja Fange, and Joe Mckenzie, who share a background in both architecture and design Situated Exteriors is created from a common appreciation of materiality and the human scale experience of architecture Using architecture as the anchor for our urban cultures, the pavilion explores how we attach these cultures to physical forms through the skeletal reconstruction of Charlottenborg's facades.
Joakim Züger / BARSK Projects
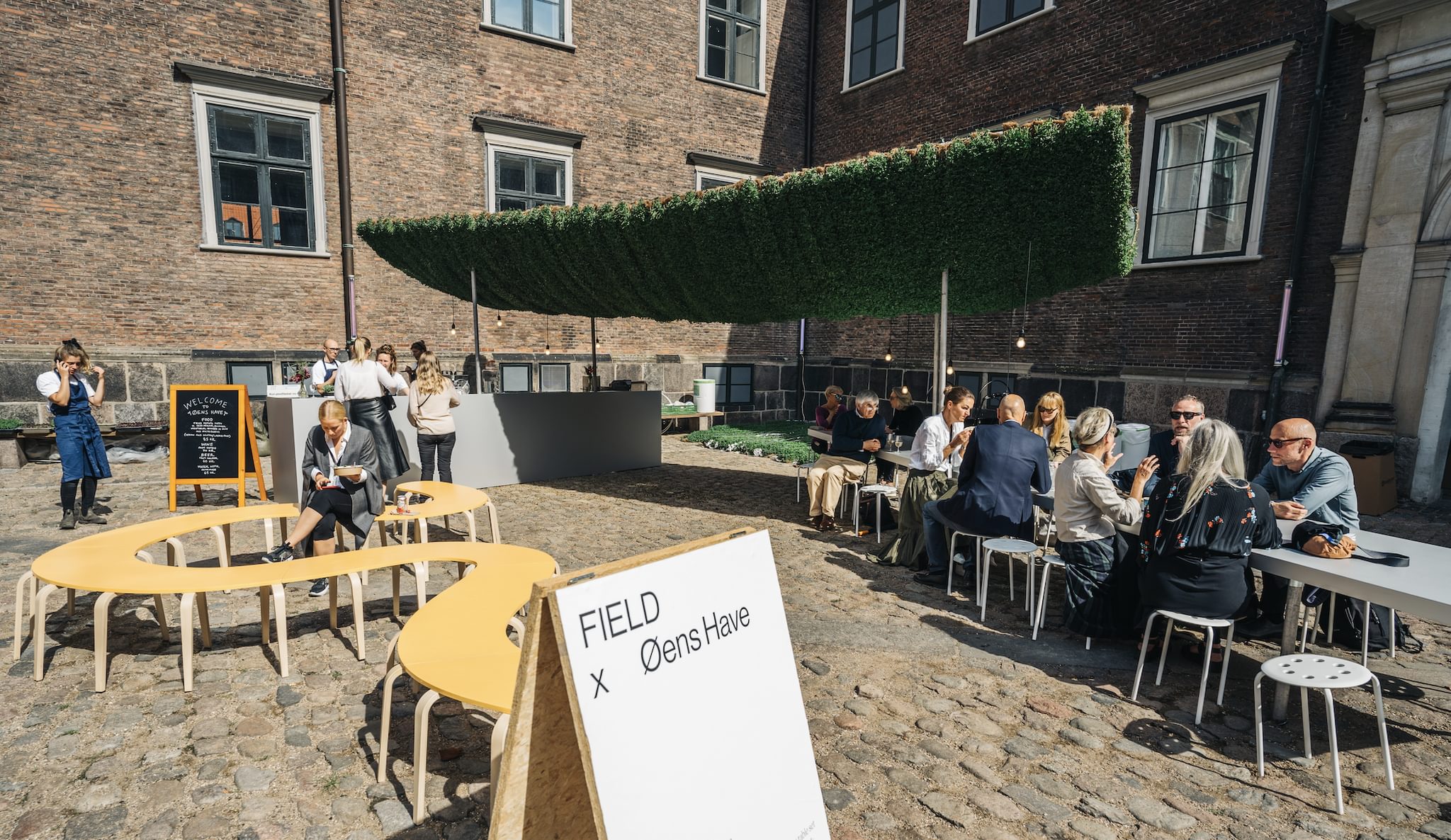
Designed by interdisciplinary designer and architect, Torsten Sherwood, and MA in Economics and International Management, Benedicte Brun, FIELD is an experience that blends food and architecture to trigger all your senses. The pavilion experiments with alternative materials to test how architecture combined with a culinary material can invite people to socialise.
Joakim Züger / BARSK Projects
