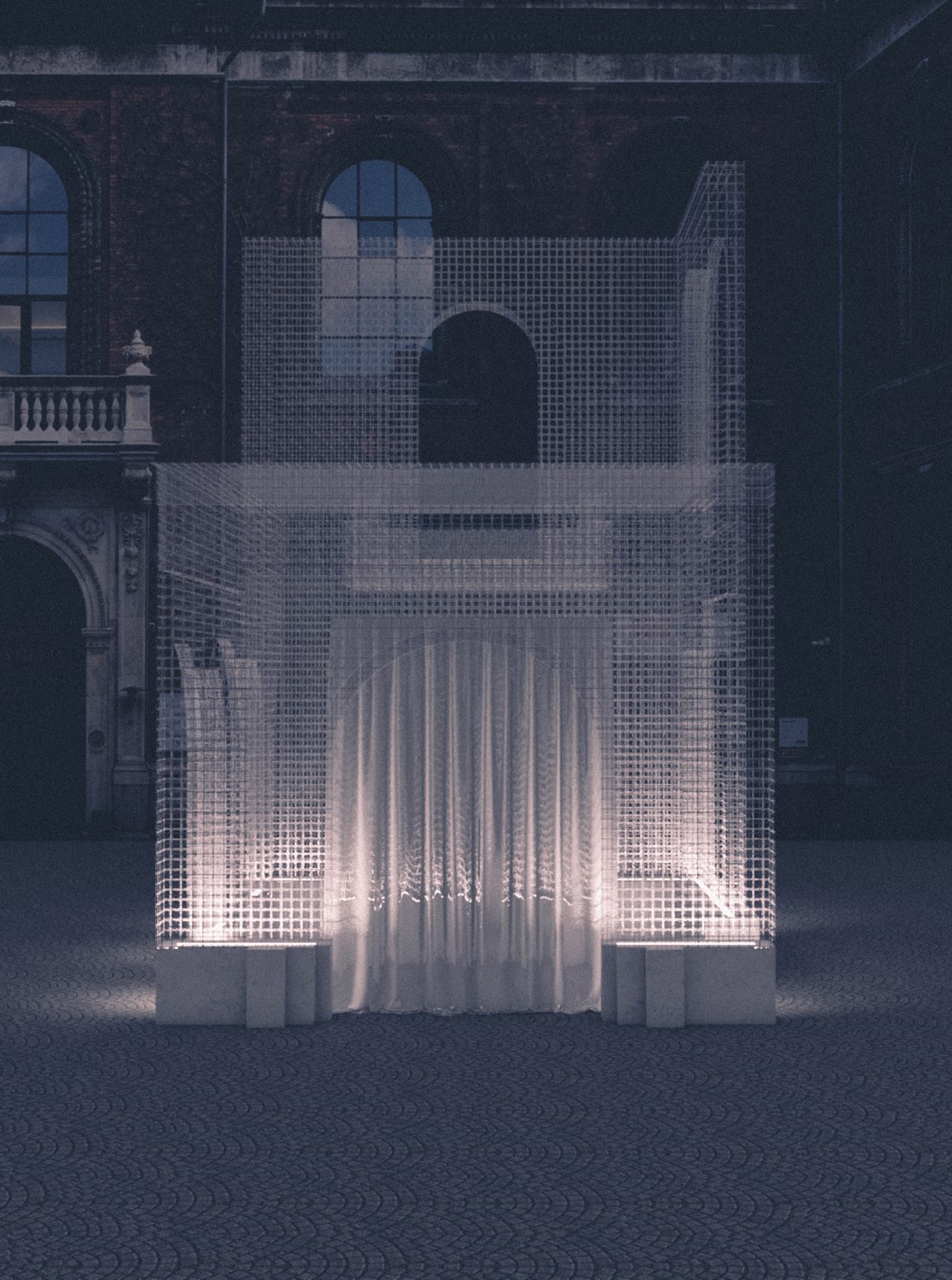
Situated Exteriors pavilion. One of the five finalist of CHART Architecture 2021.
Relax under a freshly grown field of microgreens, listen to sounds from suspended ventilation ducts, and create your own space with industrial dunnage bags. The finalists for this year’s CHART Architecture competition have been selected for the new and creative ways they investigate creating social and sensory experiences.
CHART unveils the five finalist teams chosen to realise their design for a temporary pavilion in the historic Charlottenborg courtyards in Copenhagen during this year’s CHART (26 – 29 August 2021). The finalists were selected by an international jury of architects including: Bjarke Ingels (BIG); Shohei Shigematsu (OMA); David Zahle (BIG); designer Sabine Marcelis; director of OPEN HOUSE, Simon Lamunière; and artist, Nina Beier. A total of 46 proposals were submitted by young creative talents representing 28 nationalities.
Based on this year's theme of Social Architecture, each of the five finalist teams have presented new ideas on how architecture can be a powerful tool for creating collective spatial experiences. After a year of social distancing, the finalists’ pavilion designs explore ways to come together again and to share social experiences.
ʺWe are excited to see how new collaborations emerge across architecture, design, and art in the five finalist projects selected by our jury. With CHART Architecture we invite young talents to explore new crossovers and frontiers of architecture and I look forward to presenting the unexpected architectural and social installations as we gather our audiences of international and regional guests in Copenhagen this August,” says Nanna Hjortenberg, director of CHART.
The five pavilions will be installed in the courtyards of Charlottenborg in Copenhagen during CHART, 26-29 August, where they will also serve as bars, restaurants, stages, and social spaces.
This year, the bar and food partners include a selection of Copenhagen’s gastronomic entrepreneurs such as the innovative craft distillery, Copenhagen Distillery; the Danish, social-oriented brewing company, People Like Us; the organic burger bar Gasoline Grill, and Copenhagen’s first oyster bar, Rouge Oysters.
"The competition provides space for complete creative freedom and as both architects and designers we were keen to use the design of the pavilion as a vehicle to reflect on contemporary society."
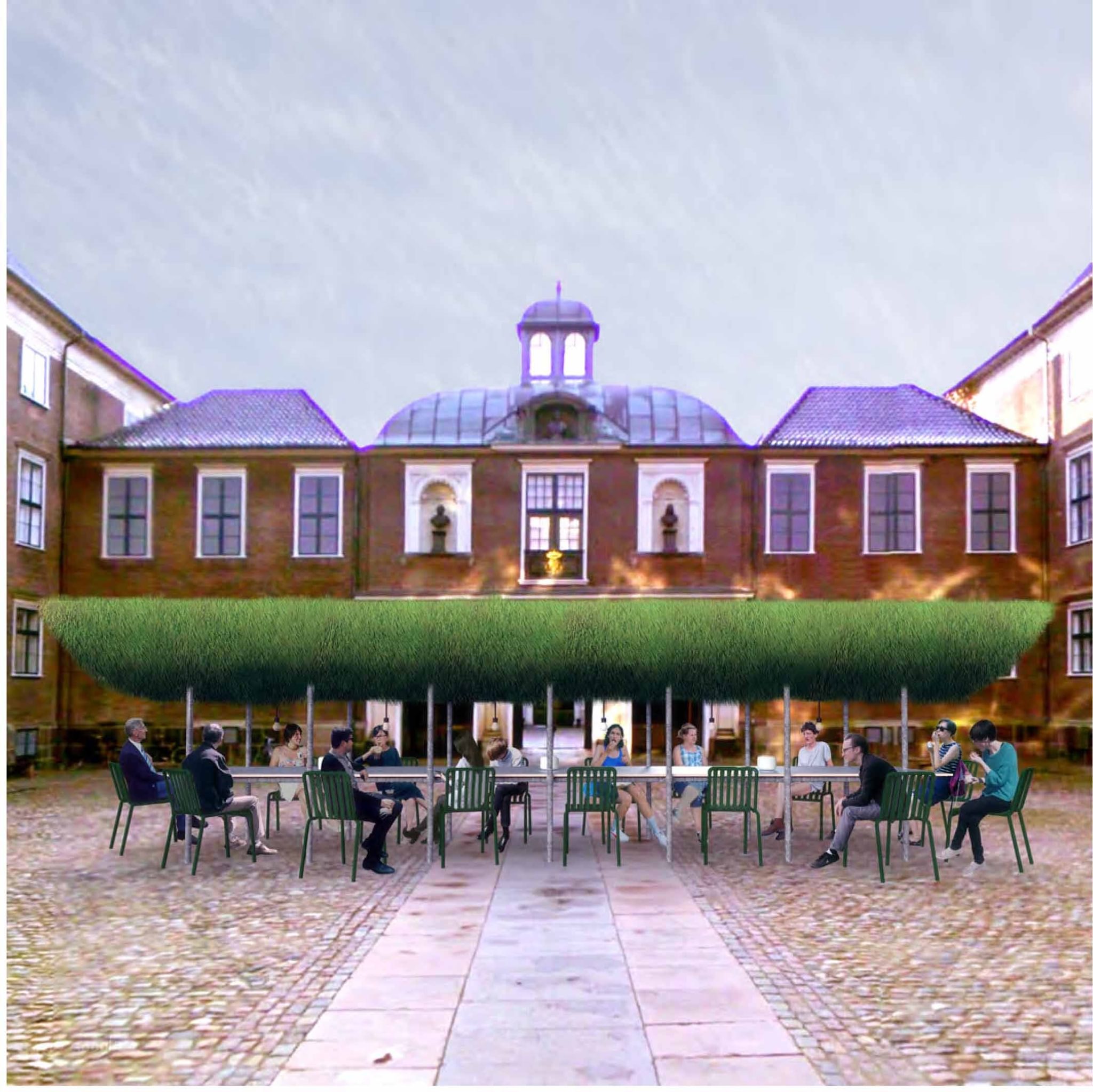
FIELD by Torsten Sherwood and Benedicte Brun
CHART Architecture 2021 finalist
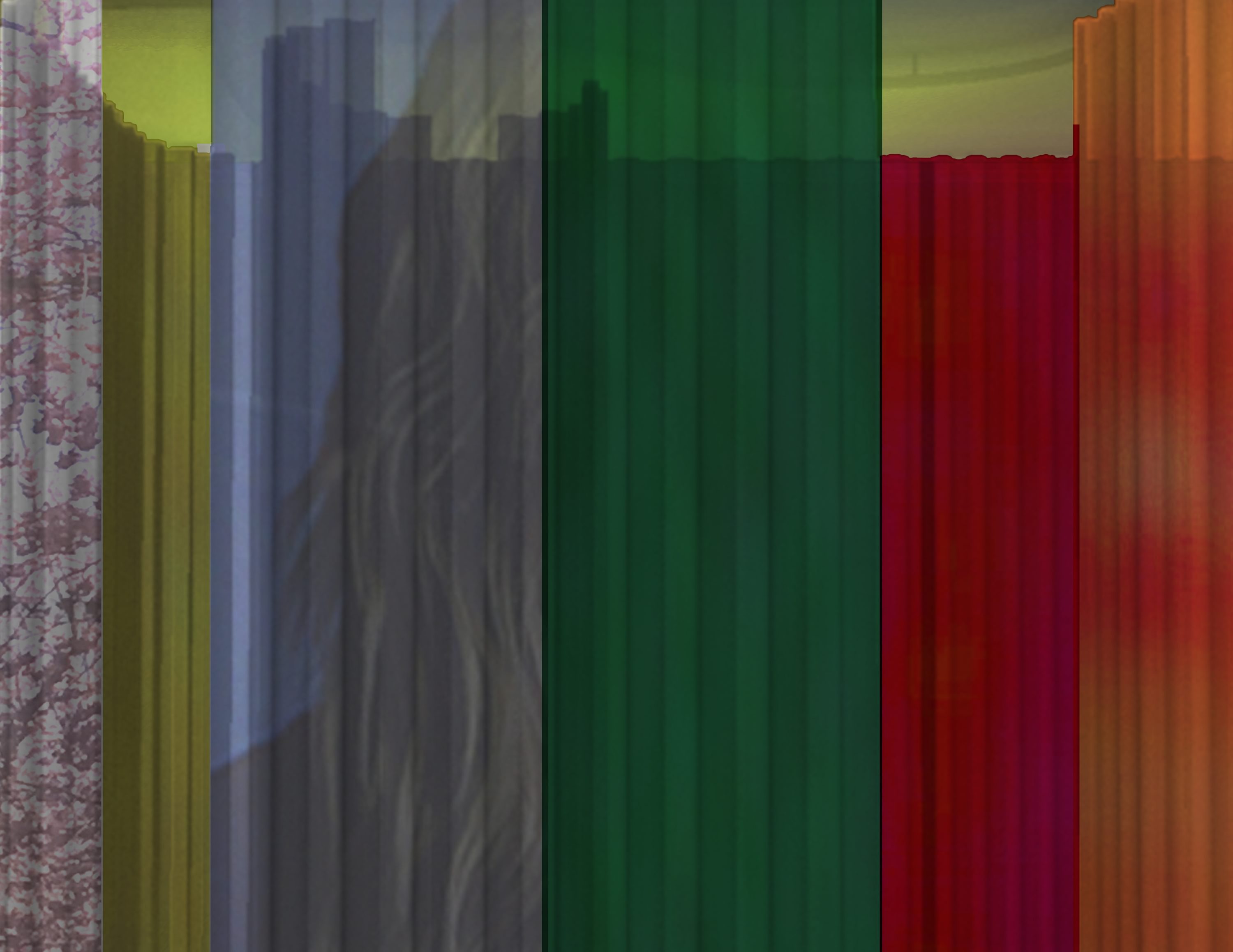
CURTAIN CALL by Rosita Kær, Nina Højholdt, Thomas Christensen, Sam Collins, and Lauda Vargas
CHART Architecture 2021 finalist
FIELD
A restaurant placed under a freshly grown field of microgreens. An experience that blends food and architecture to trigger all your senses. This is the idea behind FIELD. Interdisciplinary designer and architect, Torsten Sherwood, and MA in Economics and International Management, Benedicte Brun, have experimented with alternative materials to test how architecture combined with a culinary material can invite people to socialise.
CURTAIN CALL
CURTAIN CALL is an opening of the home to the public. Artist/maker, interactive designers, and architects/spatial practitioners Rosita Kær, Nina Højholdt, Thomas Christensen, Sam Collins, and Lauda Vargas have created an architectural and programmatic framework of curtain walls made of reused textiles. The pavilion provides an ever-changing and adaptable space to bring people together and engage in dialogue, music, food, and workshops.
Leverage
Leverage is a playful and experimental pavilion using dunnage bags to create a light and futuristic structure. The Danish studio Rumgehør, made up of Rasmus R.B. Maabjerg, Nikolaj Noe, and Victor Tambo, have created a pavilion which investigates the perfect leverage between social interactions and temporary architecture. The moveable dunnage-bags provide users with the ability to reorganise the 16m2 in many ways and create intimate spaces of all kinds.
We hope that Leverage will inspire the visitors to interact with a futuristic and playful pavilion.
CHART Architecture 2021 finalist
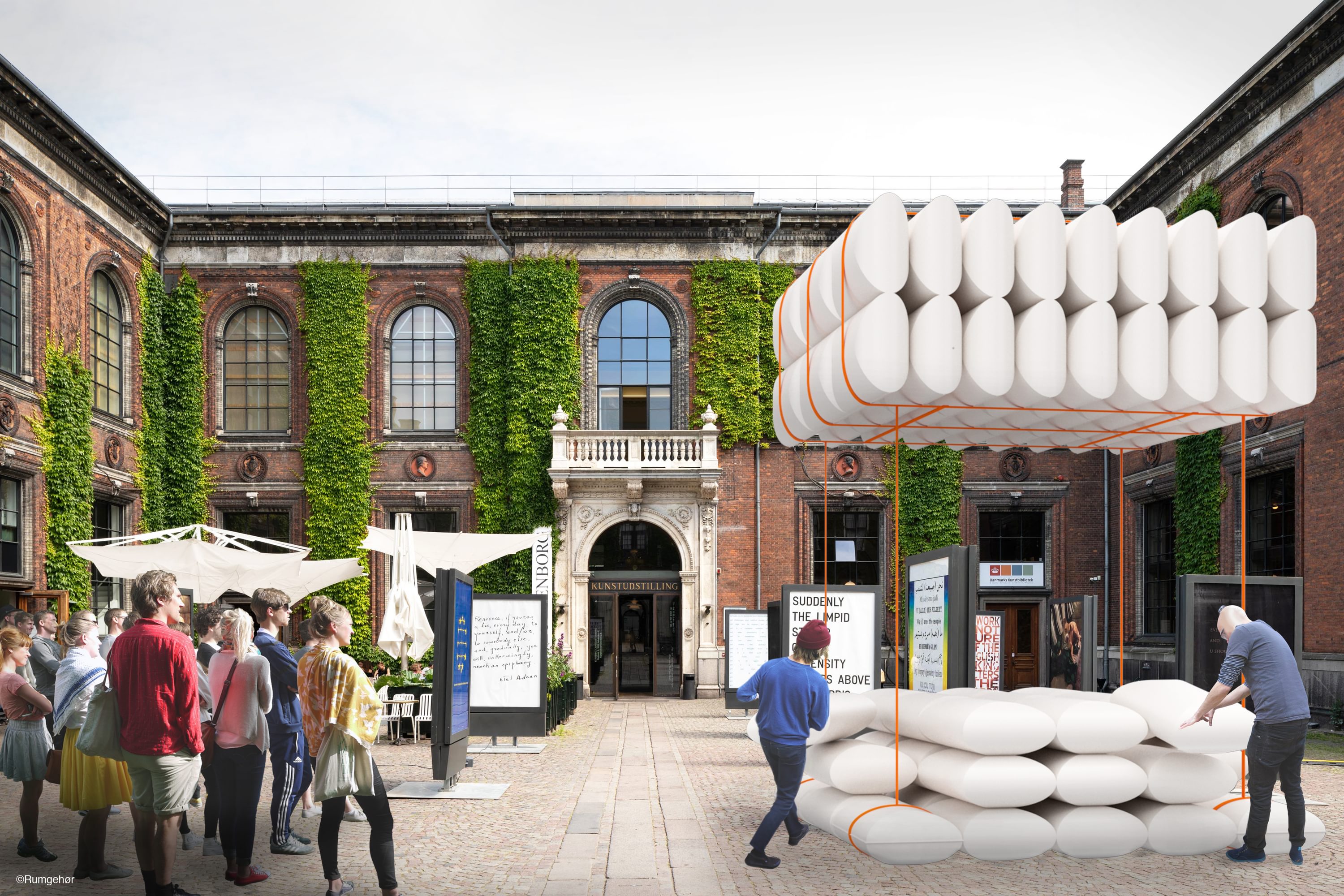
Leverage by Rumgehør
CHART Architecture 2021 finalist
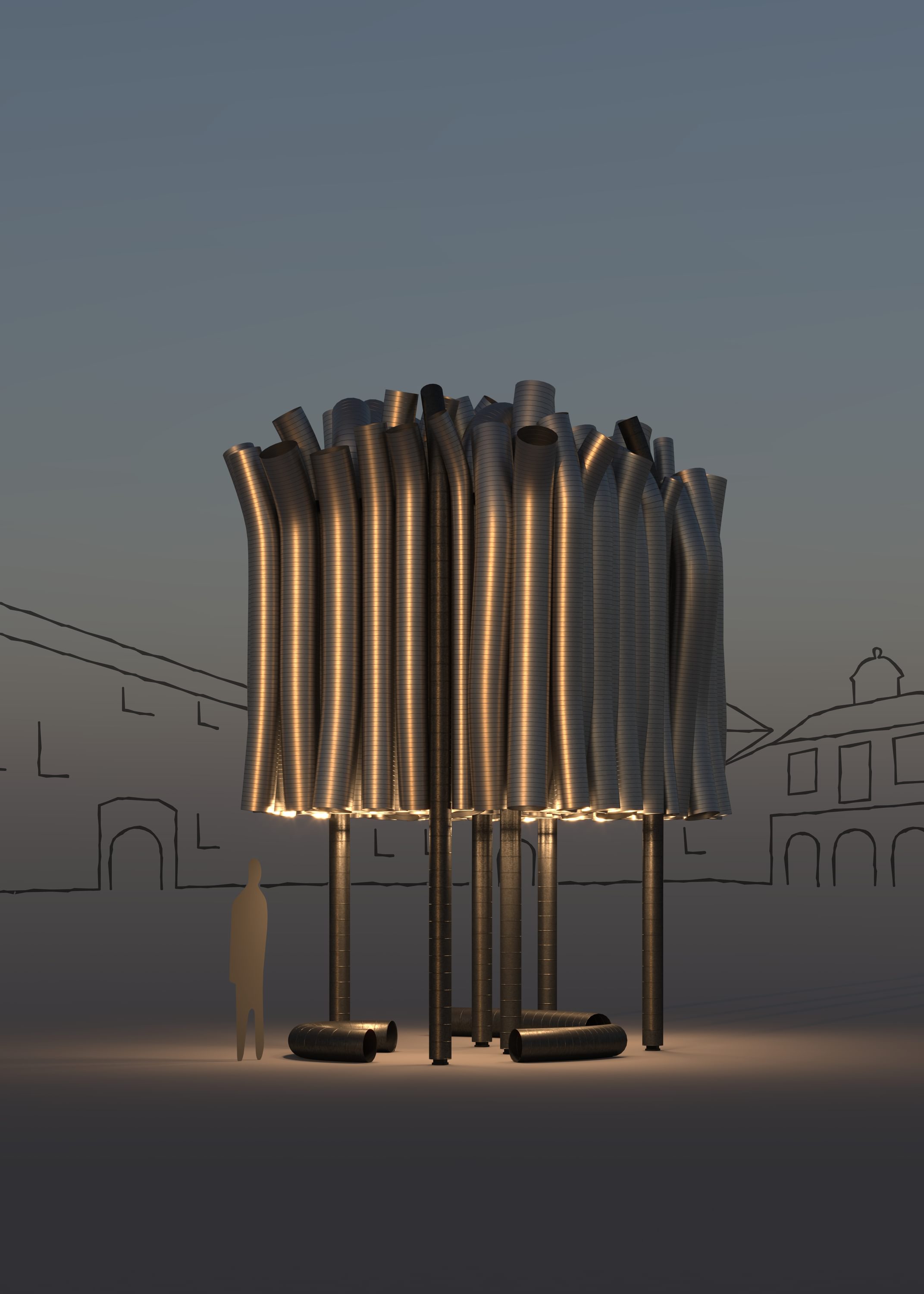
OM by guilt.studio
CHART Architecture 2021 finalist
OM
The intention with OM is to stimulate curiosity. Diana Claudia Mot, Marius Mihai Ardelean, Claudia Lavinia Cimpan, and Mihkel Pajuste, who make up guilt.studio, have created a pavilion of suspended aluminium ventilation ducts. The interaction between the tall structural elements creates unexpected, sensory experiences. The wind becomes sound, voices are echoed, rain is redirected, and light is reflected.
Situated Exteriors
Situated Exteriors is created from a common strong appreciation of materiality and the human scale experience of architecture. The team consists of Kathrine Birkbak, Anja Fange, and Joe Mckenzie, who share a background in both architecture and design. Using architecture as the anchor for our urban cultures, the pavilion attempts to explore how we attach these cultures to physical forms through the skeletal reconstruction of Charlottenborg's facades.

Situated Exteriors by Kathrine Birkbak, Anja Fange, and Joe Mckenzie
CHART Architecture 2021 finalist
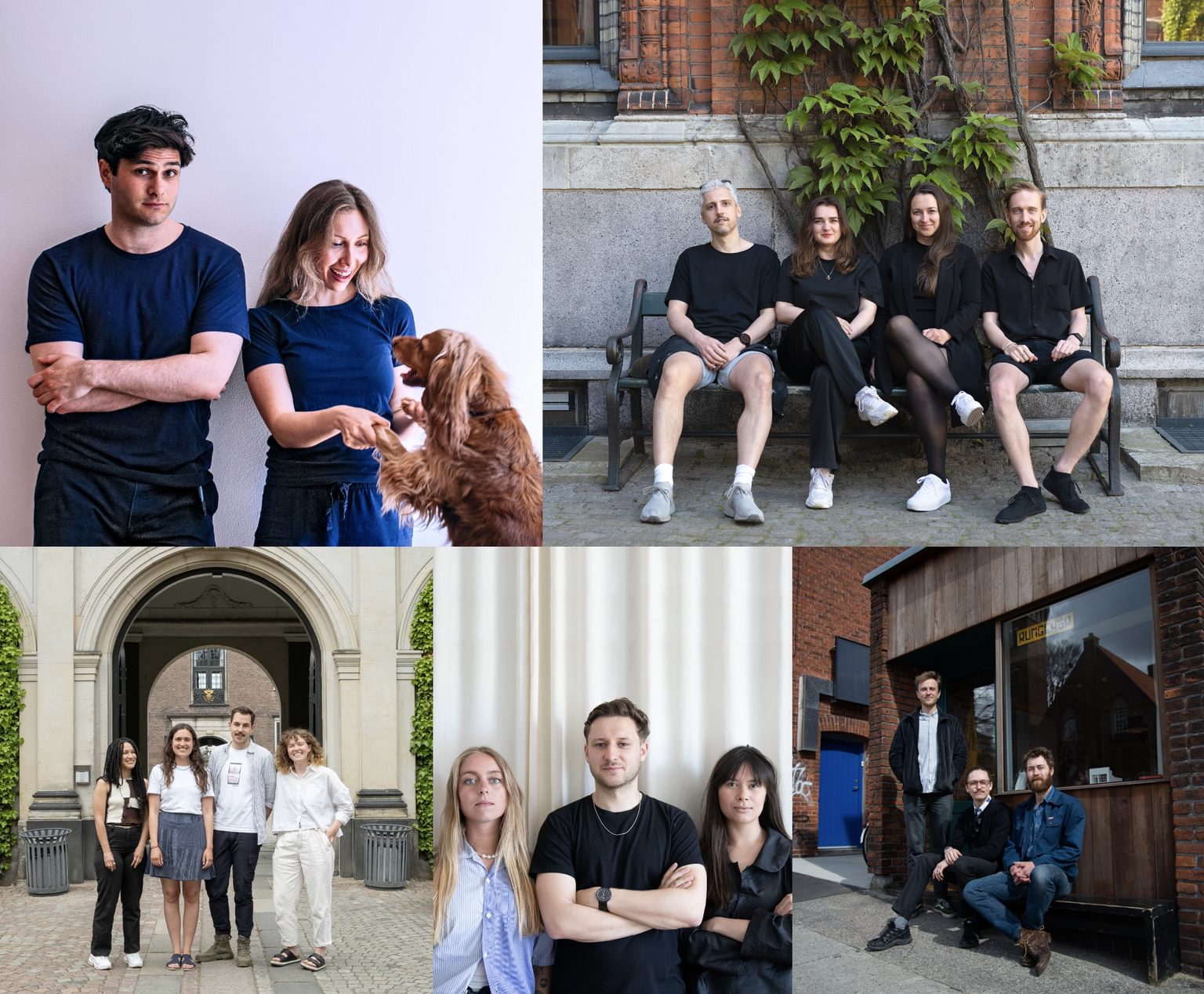
Photos (L-R): Team FIELD; Team OM (by guilt.studio)
Photos (L-R): Team CURTAIN CALL, photo Marlene On The Wall Photography; Team Situated Exteriors; Team Leverage (by Rumgehør)
About CHART Architecture 2021
CHART Architecture is an open 72-hour competition inviting graduate students or newly graduated architects, designers, and artists from across the Nordic region to present a proposal for a temporary pavilion.
The 7th edition of CHART Architecture took place in Spring 2021. Participants were challenged to explore the idea of Social Architecture and the crossovers between art, design and architecture. An international jury selected five finalists who will be given the opportunity to realise and display their projects in the courtyards of Charlottenborg in Copenhagen during CHART 2021.
This year’s architecture jury consists of founder and partner at BIG, Bjarke Ingels (DK); partner at BIG, David Zahle (DK); partner at OMA, Shohei Shigematsu (JP); designer, Sabine Marcelis (NL); Director of OPEN HOUSE in Geneva, Simon Lamunière (CH); and artist, Nina Beier (DK).
CHART Architecture 2021 is made possible in collaboration with CAFx, Arup, and FRAME, and with support from the philanthropic association Realdania, The Dreyer Foundation, Danish Arts Foundation, Copenhagen Municipality, and FOSS.
As one of Copenhagen’s key cultural events, Arup is really proud to continue to partner with CHART Architecture. This year’s theme of social architecture feels very close to home, being one of the key design drivers for our founder, and fellow Dane, Ove Arup. As we celebrate our 75th anniversary, we remain committed to creating more sustainable design solutions for people, places and our planet”
Part of the talent programme is a series of workshops with the finalist teams on sustainable engineering facilitated by Arup.

