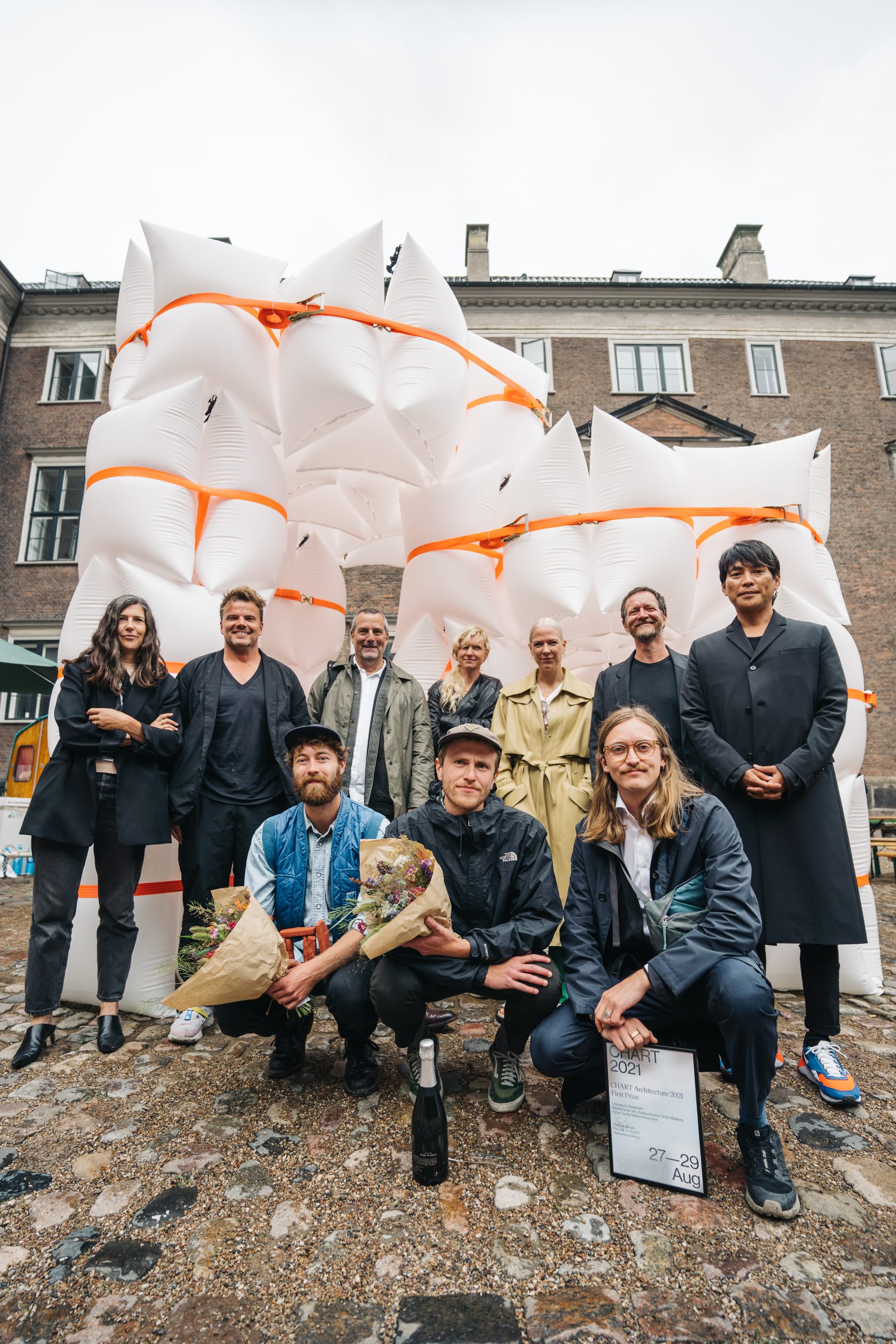We are proud to announce the 9th edition of CHART Architecture! The competition returns, this year with an extended 5 day submission period and a particular focus on emerging architects, as well as young designers and cross-disciplinary teams. If you are part of a recently-established architectural studio, or are working professionally with architecture or design, our open call competition is specifically for you.
CHART Architecture invites teams to submit proposals for architectural structures to be installed in the iconic courtyards at Charlottenborg during CHART 2023. The competition kicks off at noon on Saturday 15 April when a brief will be released via our website with specific information about what your application should contain. Teams will then have 5 days to submit their application before the competition closes on Wednesday 19 April.
The theme for CHART Architecture 2023 is ‘New European Bauhaus’ and we are encouraging applicants to submit proposals that foreground the NEB’s core principles of aesthetics, inclusion and sustainability. When it comes to inclusion, teams should adopt a universal approach to design and propose structures that embrace diversity and are accessible to all.
For any questions, please contact architecture@chartartfair.com
Key Information
Saturday 15 April 2023 12:00 (CET): CHART Architecture 2023 brief released via chartartfair.com
5 day open call
Wednesday 19 April 2023 23:59 (CET): Submission deadline for proposals
Theme: New European Bauhaus
Proposed structures should be able to accommodate facilities for CHART’s food and beverage partners, or space for socialising and relaxation
Open to teams of emerging architects and architectural studios, as well as collaborations with designers and artists
At least one team member must have graduated from an architectural school in the Nordic region within the last 10 years. No team member can still be enrolled in full-time education.
Cross-disciplinary collaborations encouraged
Finalists announced 5 May 2023
First prize award to include an afterlife for the winning structure in a prominent context after the competition

Build up of Elisa and the 11 Swans by Studio AX (Jack O’Hagan and Bex Browne) as part of CHART Architecture 2022
Photo by Niklas Adrian Vindelev

Build up of Elisa and the 11 Swans by Studio AX (Jack O’Hagan and Bex Browne) as part of CHART Architecture 2022
Photo by Niklas Adrian Vindelev
2023 Competition Jury
We are delighted to welcome a broad jury of experts from various specialist backgrounds for CHART Architecture 2023, including: Gert Wingårdh, owner and creative director of Wingårdhs; Camilla Ryhl, head of the Universal Design Hub; Anders Lendager, founder and partner at Lendager; Ebbe Stub Wittrup, contemporary artist; Lise Gandrup Jørgensen, partner and project director at Dorte Mandrup; and Rong Guan, designer and in-house architect at Polestar.

In 1977 the Swedish architect Gert Wingårdh founded Wingårdhs, of which he is still the owner and creative leader. Since its founding, the quality of the office’s large production has generated many prizes and awards both in Sweden and internationally. Some of Wingårdhs more esteemed projects include: the Swedish embassies in Berlin and Washington, the extension of the Liljevalchs Konsthall in Stockholm and the renovation of the Swedish National Museum. Gert Wingårdh is also a professor at Chalmers University of Technology and a member of the Royal Academy of Sciences and the Royal Academy of Fine Arts.
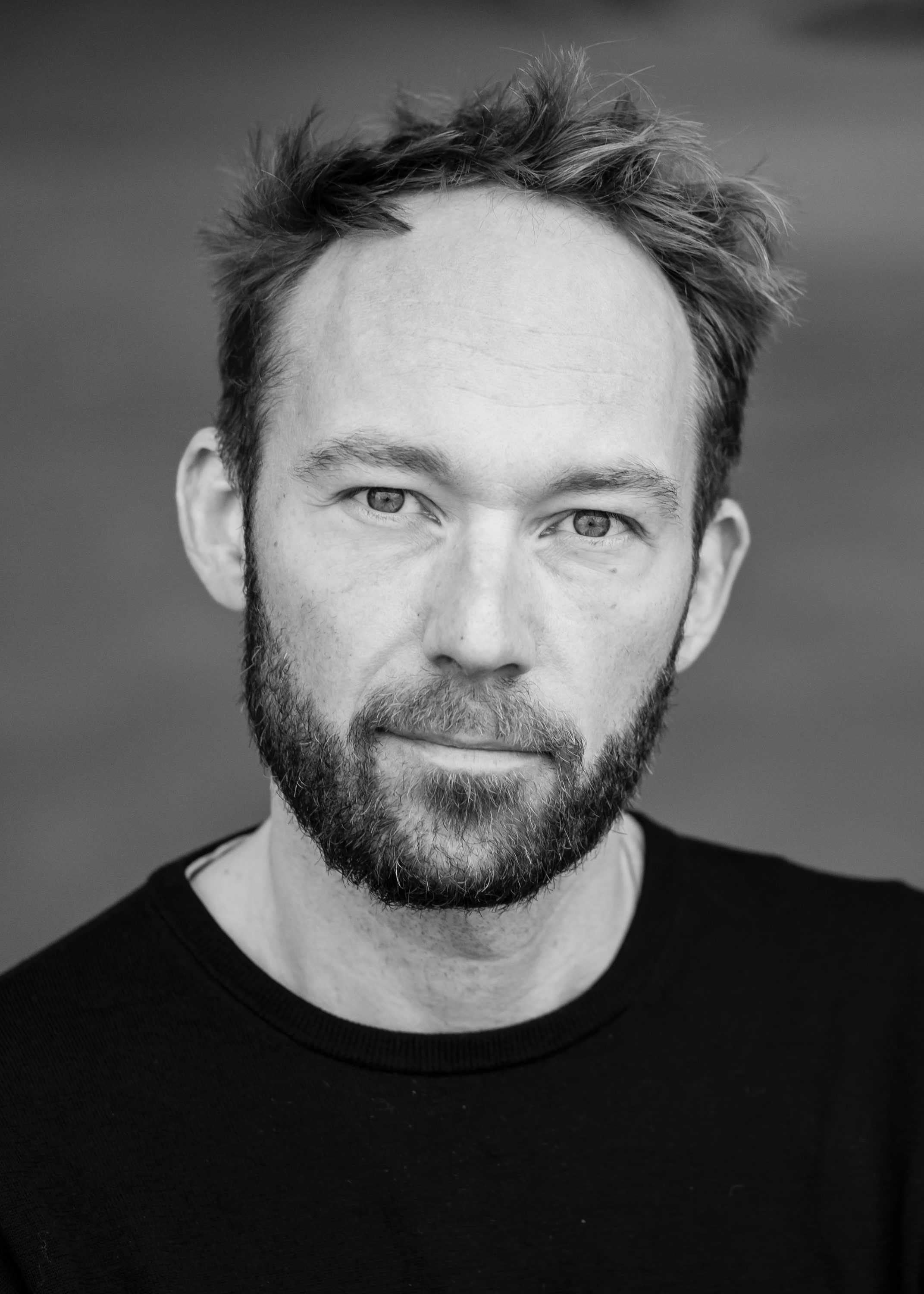
Anders Lendager is an architect, CEO and founder of Lendager - one of the most influential architecture studios and strategic consultancies working within the realm of sustainability and circular economy. Across various projects throughout the past ten years, his work has consistently been guided by a focus on change-making in the built environment, and a deep understanding of the potential for using architecture as a process to initiate climate action. Lendager graduated from the Aarhus School of Architecture and is represented on the board of the Danish Association of Architectural Firms, as well as committees such as UNDP SDG Accelerator.
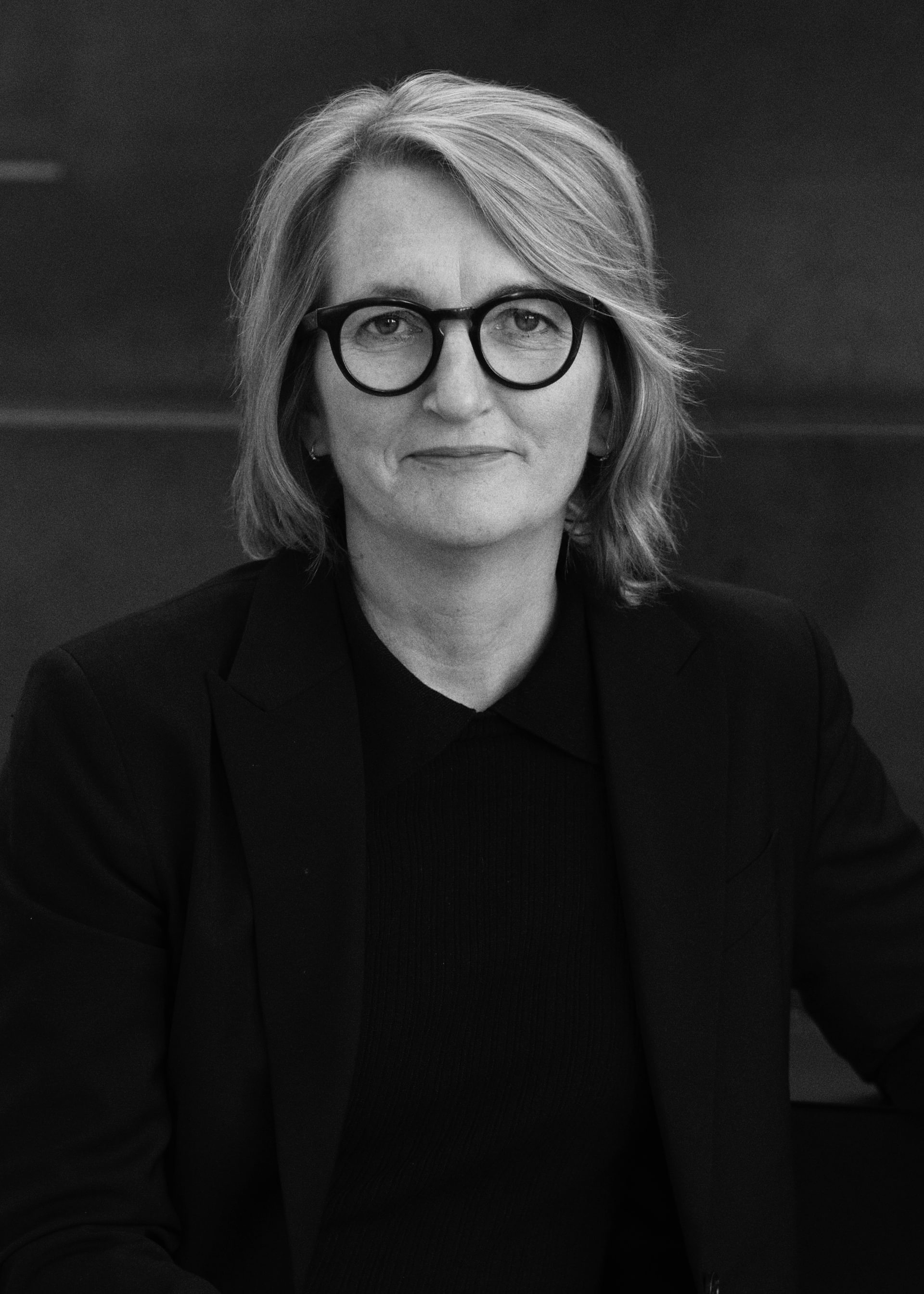
Lise Gandrup Jørgensen is partner and project director of Danish architecture studio Dorte Mandrup. Before completing her master in architecture at the Royal Danish Academy of Fine Arts in 2000, she worked as a construction engineer. With more than 20 years of experience from renowned studios like Lundgaard & Tranberg, Henning Larsen and Dorte Mandrup, Lise has overseen several complex international projects from sketching to completion and handover, bringing together architecture and engineering with many other disciplines. Her portfolio includes award-winning projects such as SEB’s Headquarters in Copenhagen and the SDU Campus in Kolding.
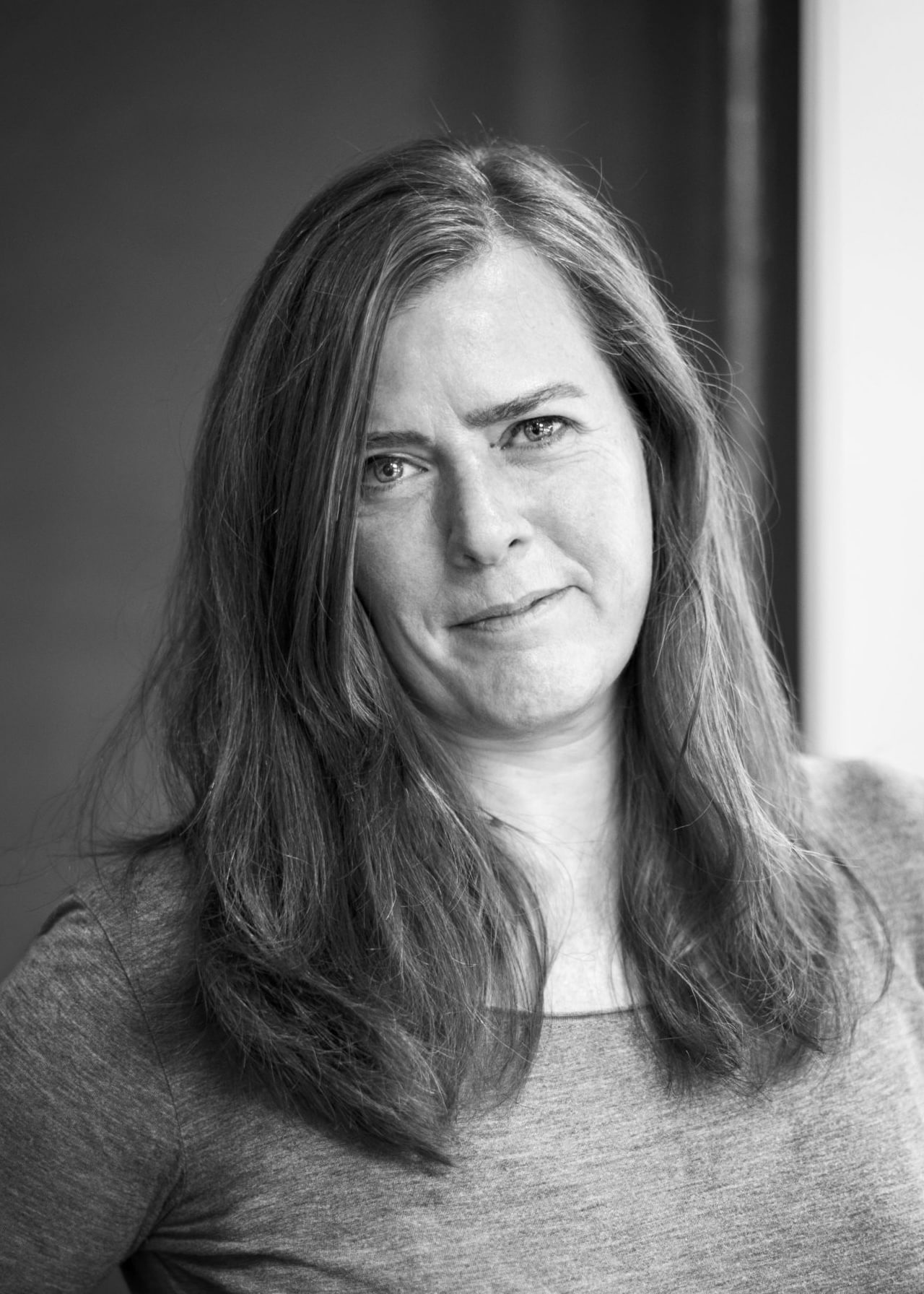
Camilla Ryhl Ph.D is an architect, specialising in the sensory qualities of architecture as well as the interpretation and implementation of universal design as a multidisciplinary value-based ethos. Ryhl has over twenty years of experience as a researcher and educator in such roles as Senior Researcher and Head of the Universal Design Research Group at BUILD Aalborg University, Fulbright Scholar at UC Berkeley, and as Professor in Universal Design at Bergen School of Architecture. She is currently Research Director at the Bevica Fonden and Head of the Universal Design Hub.
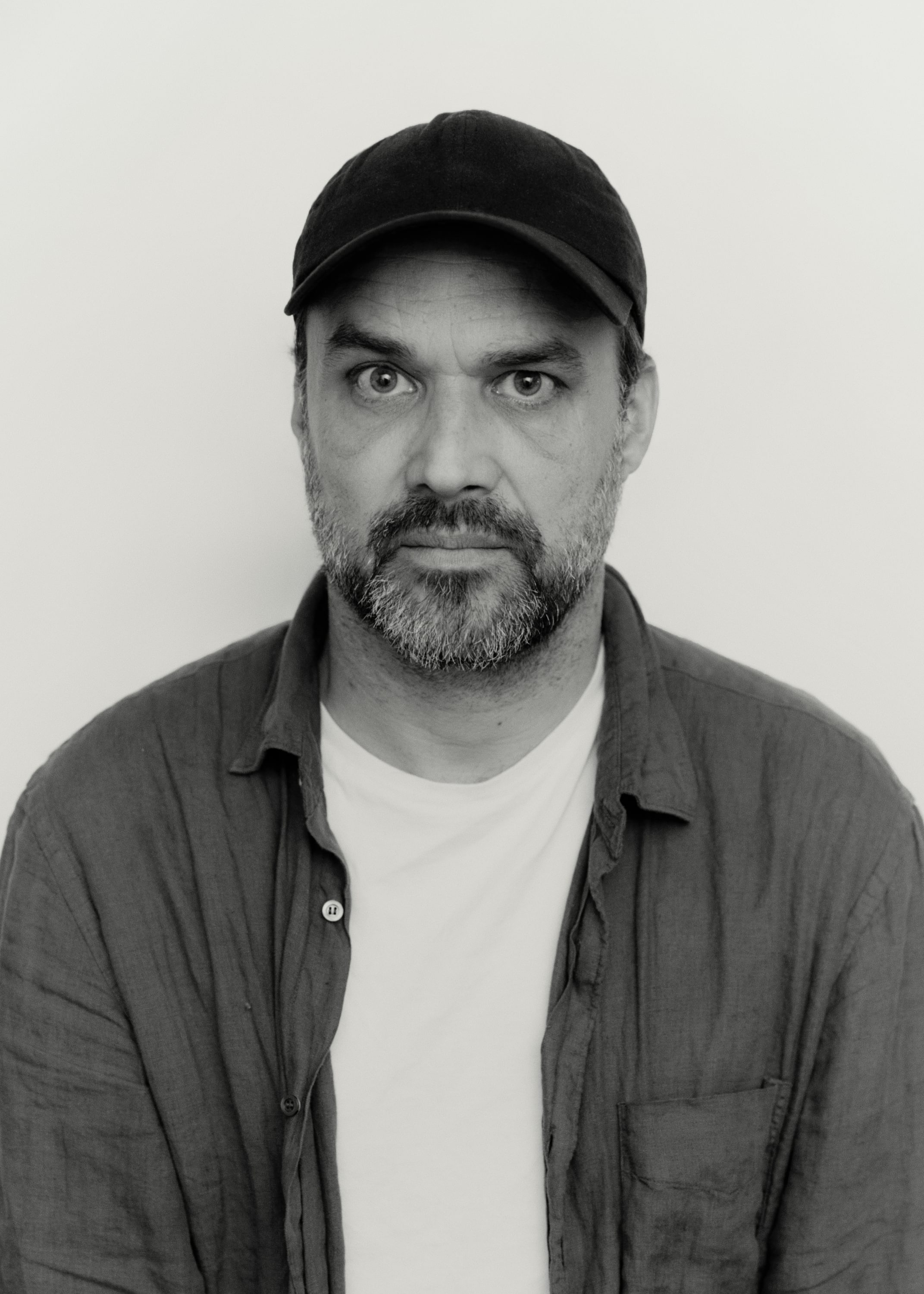
Ebbe Stub Wittrup is a contemporary artist based in Copenhagen. He graduated from the Academy of Fine Arts in Prague in 1999, and in 2010 received the Danish Arts Foundation’s prestigious three-year working grant. Between 2013 and 2019, Ebbe Stub Wittrup was associate professor in media art at the Jutland Art Academy. His work is represented in numerous public collections including: Albright-Knox Gallery in New York, SMK – The National Gallery of Denmark, ARoS Aarhus Art Museum, the Danish Arts Foundation, Carlsberg Foundation, The National Museum of Photography, Thyssen-Bornemisza Contemporary Art Foundation, Austria, and Faulconer Gallery, USA.
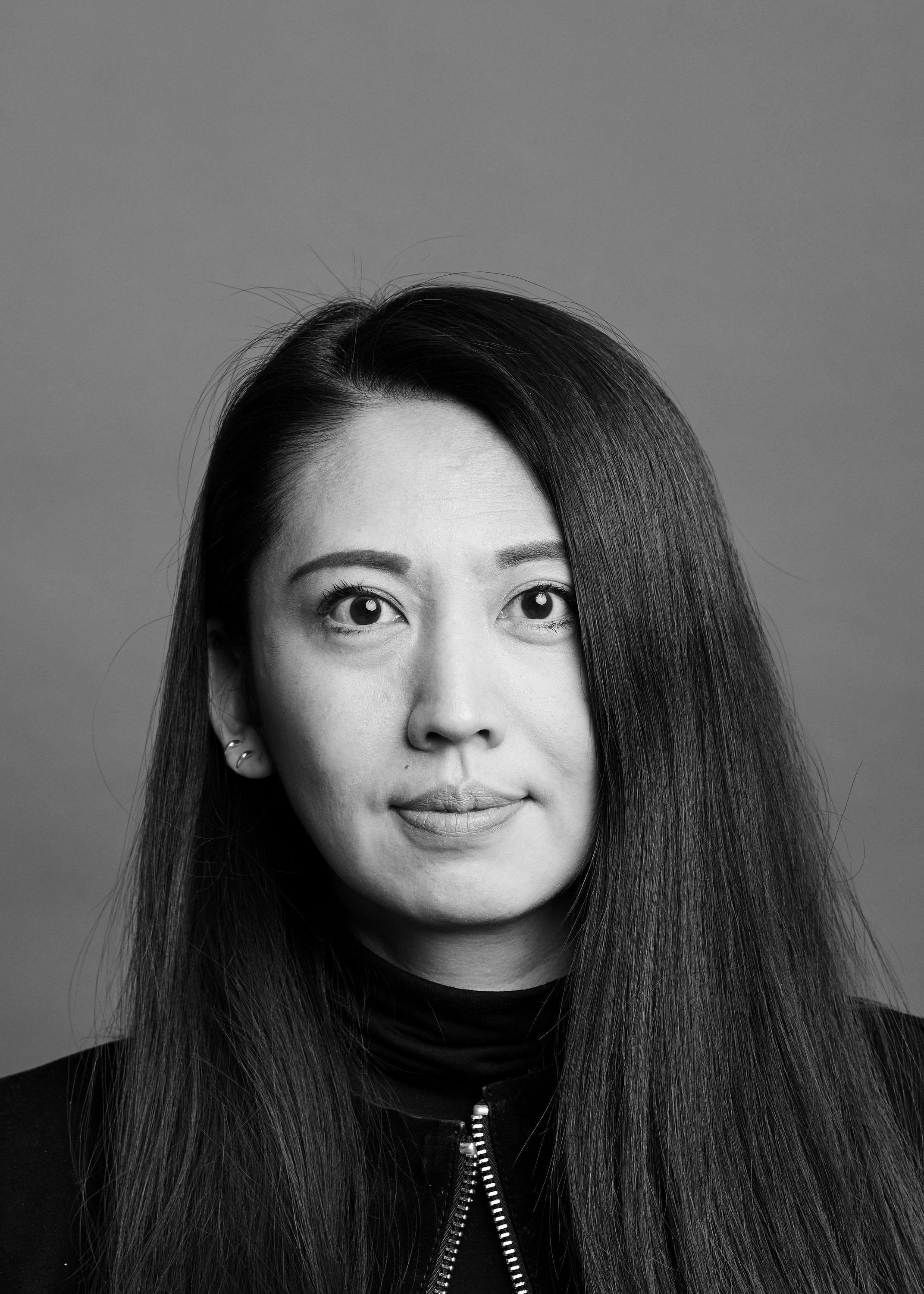
Rong Guan is an accomplished interior designer and in-house architect at Polestar, whose work to-date includes the design of 50 Polestar Spaces across the globe. Having previously worked as Senior Lead Architect for Hirsch Bedner Associates Studio in Shanghai, Rong joined Polestar in 2017 and set out to apply her experience and flair for designing spaces to creating a retail concept built from the ground. A keen interest in all types of design, from product to fashion and art, led Rong to study Architecture at Chalmers University of Technology in Gothenburg, with additional study at the Chinese University of Hong Kong.
“This year’s theme provides an excellent foundation for innovative and unexpected solutions that center around the very core of architecture – creating spaces for humans to thrive across cultural and social differences. I am looking forward to exploring projects that offer new perspectives on what a responsible and inclusive aesthetic might look like.”
Partner & Project Director at Dorte Mandrup

CHART Architecture 2019, aerial view at Charlottenborg
Photo by Niklas Adrian Vindelev

Evening atmosphere in DUNE by BARILA collective (Anders Fønss, Javi Barriuso Domingo, Victor Lacima Medina and Gonzalo Rivas Zinno) installed at Charlottenborg as part of CHART Architecture 2022
Photo by Michael Kaack
“For this year’s CHART Architecture, we invite emerging architects to demonstrate the three New European Bauhaus principles of sustainability, inclusion and aesthetics, by creating functional constructions in the courtyards of Charlottenborg that show both a firm understanding and original approach towards universal design.”
Director of CHART

CHART Architecture 2022 first prize recipients: Bio Sack by rex skov arkitekter (Marie Louise Thorning and Michael Rex Skov).
Photo by Joachim Munck
















